Price Homes Floor Plans
Discover the floor plan that best suits your family
Rambler Floor Plans:
* Slab on Grade Option
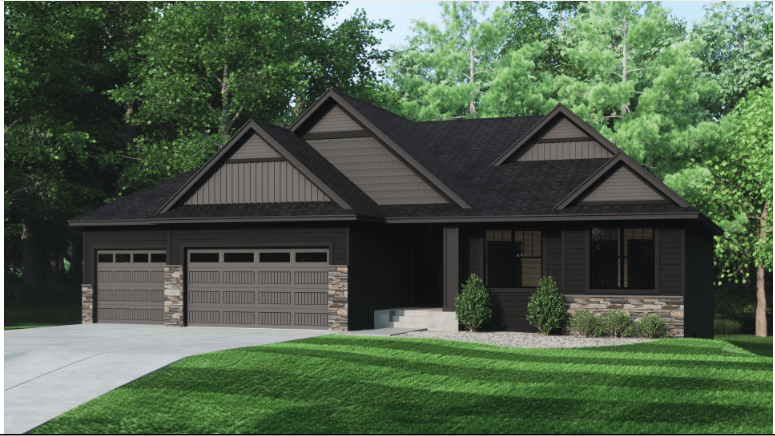
The Cascade*
Bedrooms: 5 | Bathrooms: 3 | Garage: 3 -car | 3,841 SqFt
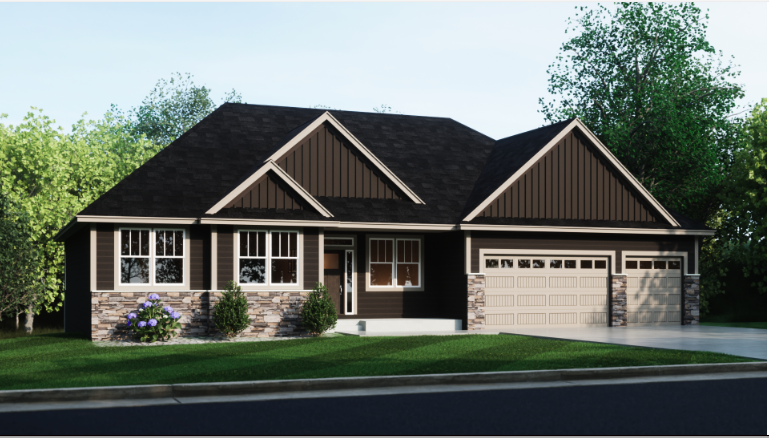
The Belmont Ridge*
Bedrooms: 5 | Bathrooms: 3 | Garage: 3 -car | 3,759 SqFt
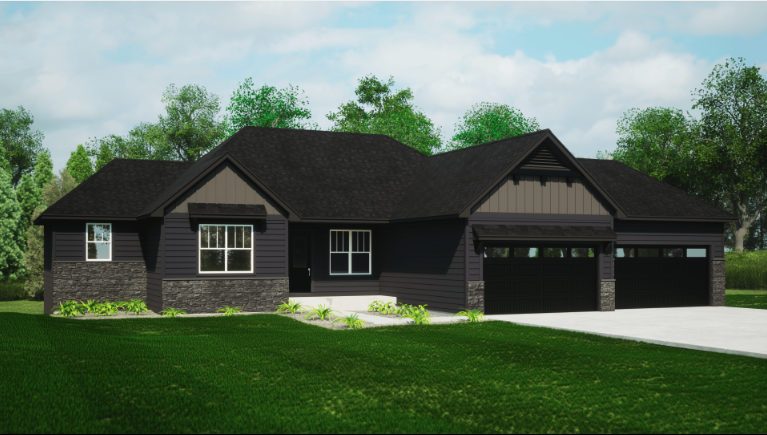
The Cypress*
Bedrooms: 4 | Bathrooms: 3 | Garage: 3 -car | 3,003 SqFt
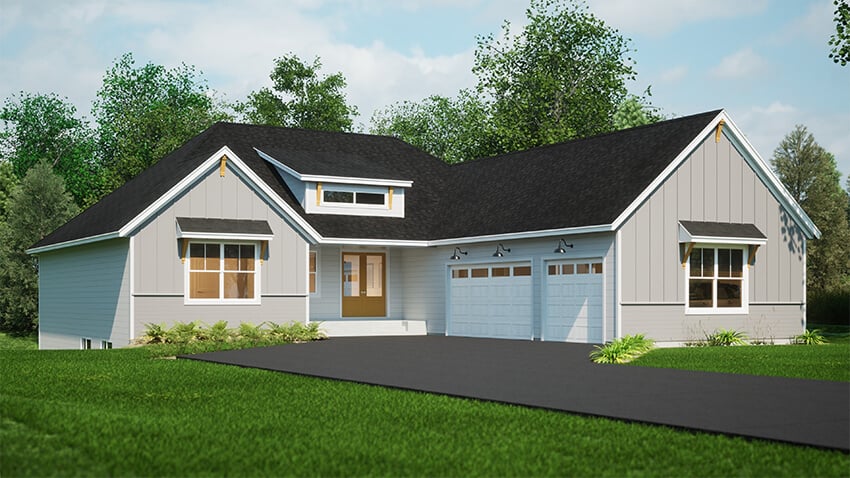
The Denali*
Bedrooms: 4 | Bathrooms: 3 | Garage: 3 -car | 3,532 SqFt
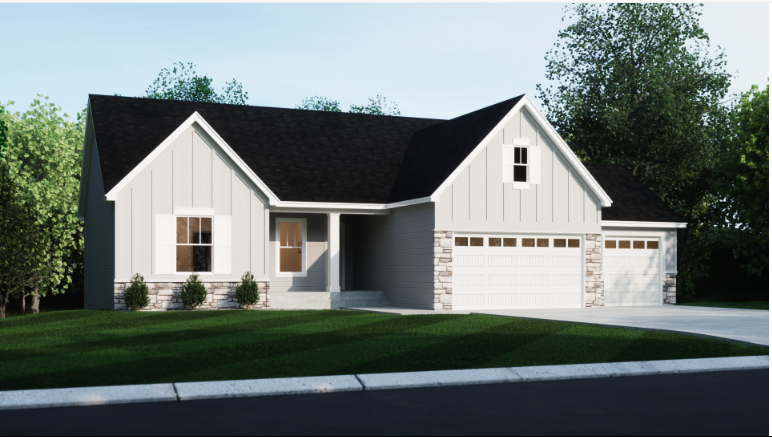
The Rockford*
Bedrooms: 5| Bathrooms: 3 | Garage: 3 -car | 3,435 SqFt
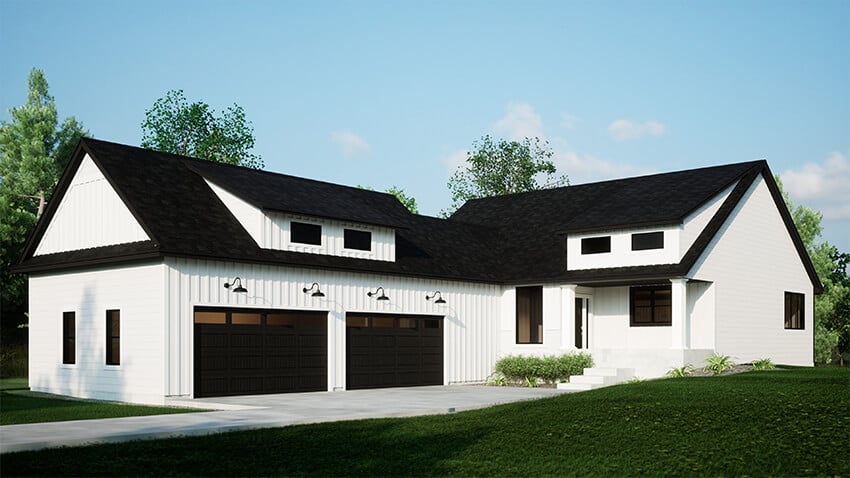
The Stella*
Bedrooms: 4 | Bathrooms: 3 | Garage: 3 -car | 3,560 SqFt
Two Story Floor Plans:
*Slab on Grade Option
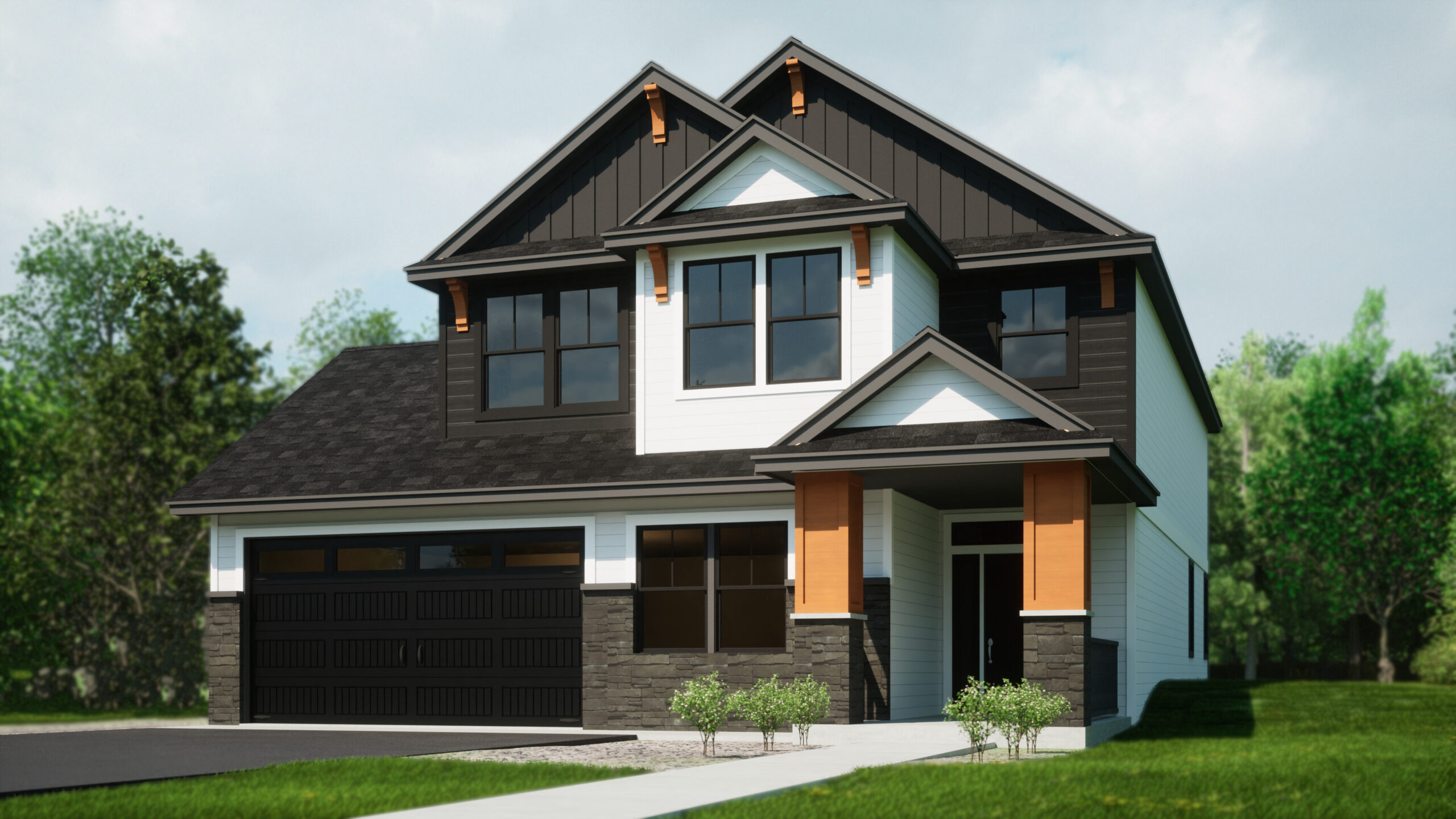
The Trenton*
Bedrooms: 5 | Bathrooms: 4 | Garage: 3 -car | 3,592 SqFt
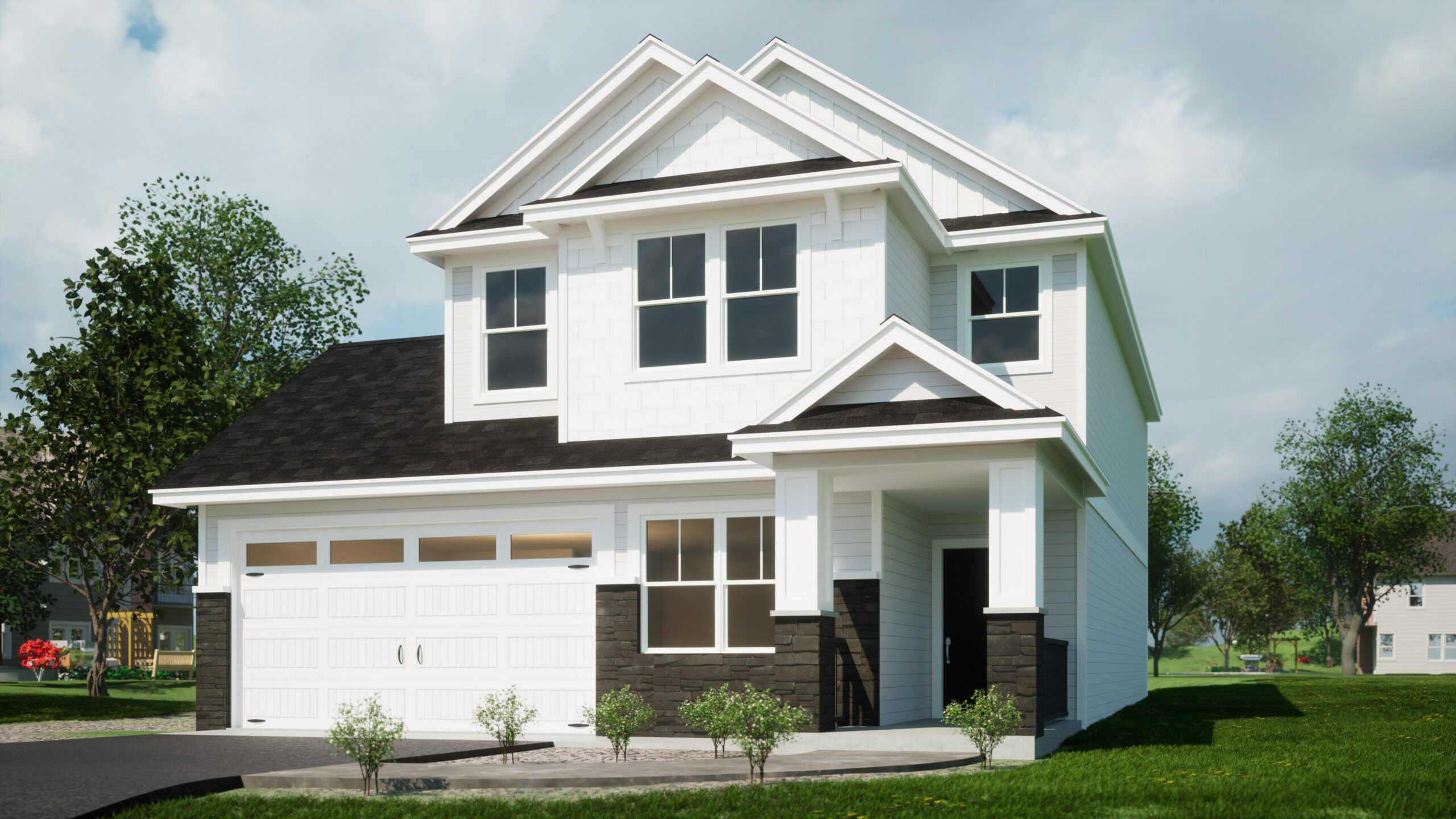
The Truman*
Bedrooms: 3 | Bathrooms: 2 | Garage: 3 -car | 1,924 SqFt
Multi Level Floor Plans
*Slab on Grade Option
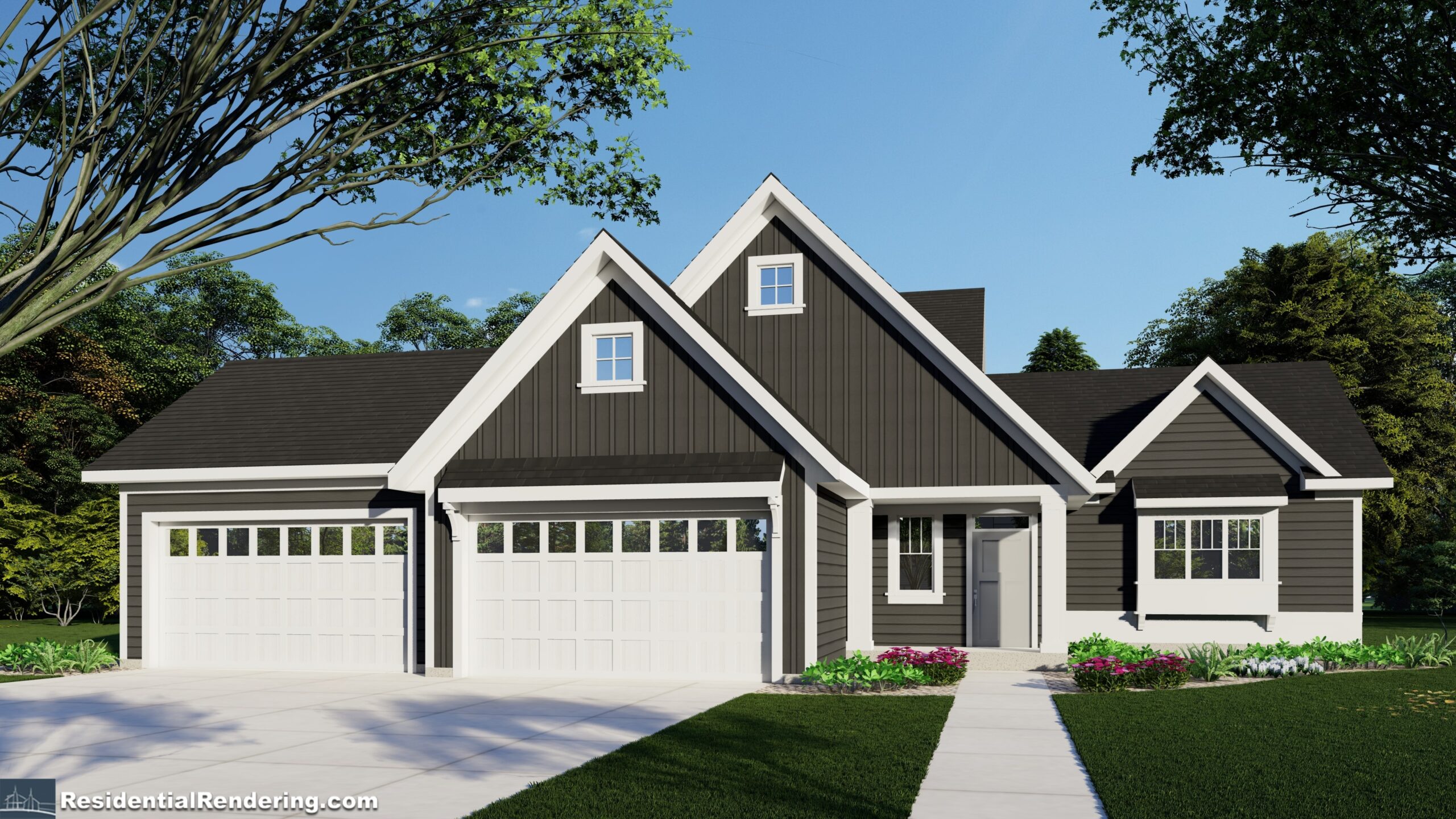
The White Pine*
Bedrooms: 4 | Bathrooms: 3 | Garage: 3 -car | 2,349 SqFt
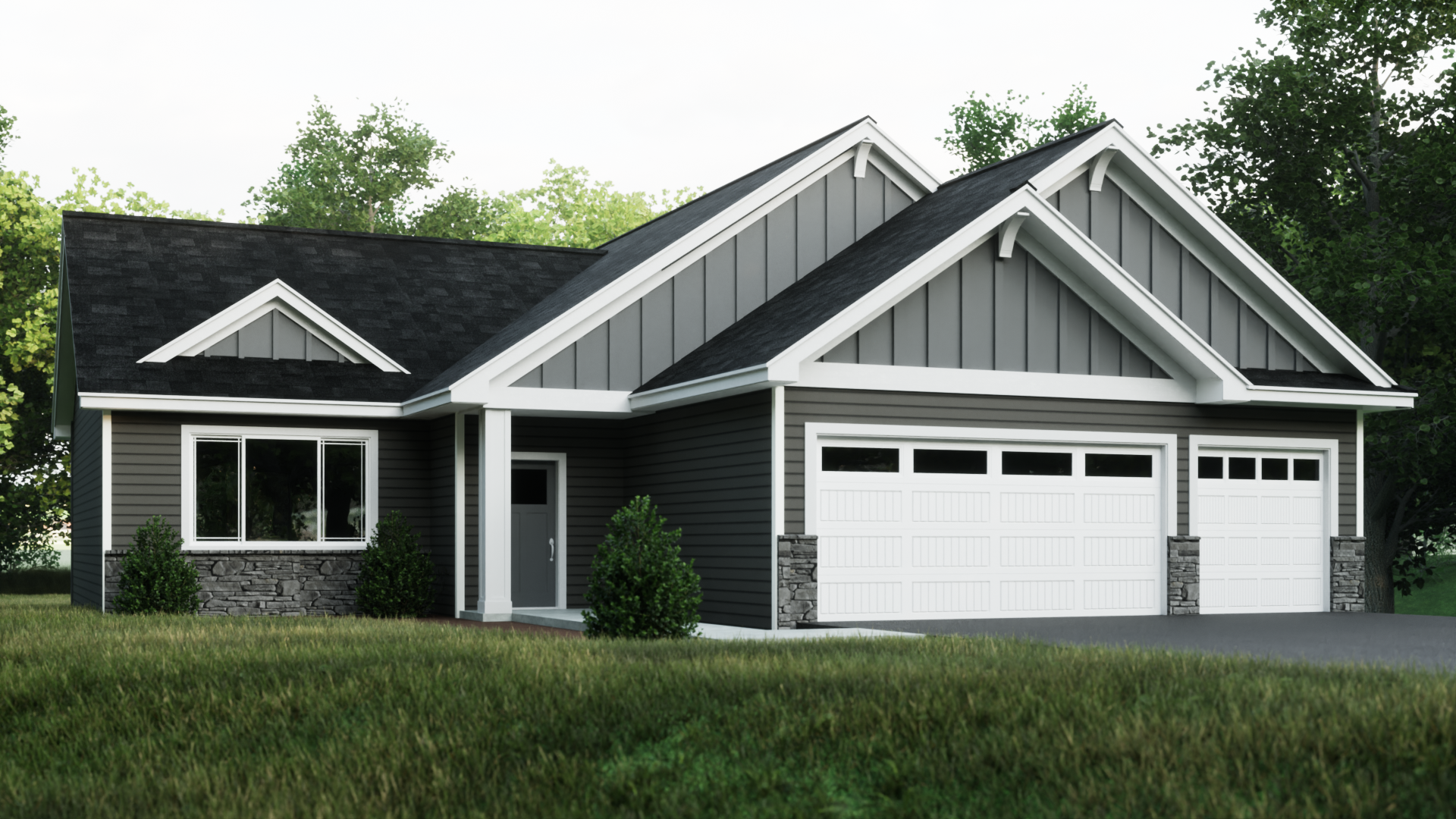
Small White Pine
Bedrooms: 4 | Bathrooms: 2 | Garage: 3 -car | 1,730 SqFt
Villa Floor Plans
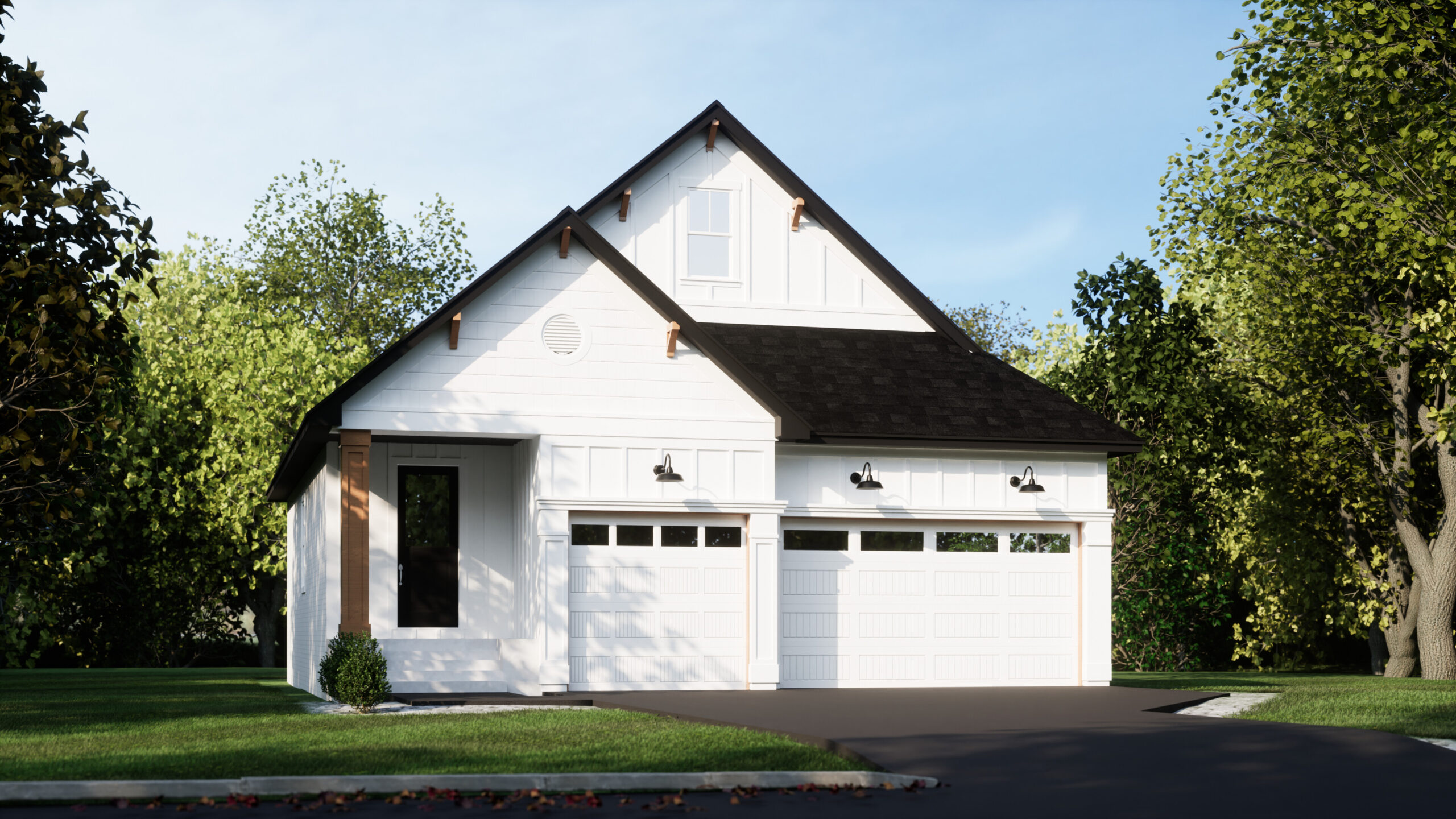
The Hummingbird
Bedrooms: 5 | Bathrooms: 3 | Garage: 3 -car | 3,193 SqFt
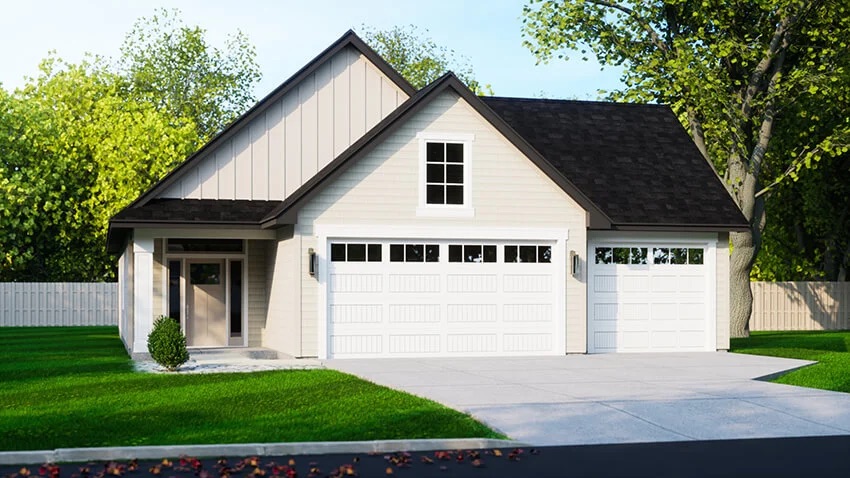
The Bayport
Bedrooms: 2 | Bathrooms: 2 | Garage: 2 -car | 1,234 SqFt
